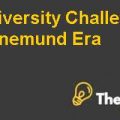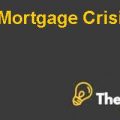Via Verde Case Study Analysis
Option A: NYCHA-Owned Housing
JRC-Phipps had the chance to work as a developer on the project even if HPD decided to reject the RFP bids and go with Option A. In this case, both businesses would combine their expertise to develop a structure that NYCHA would own and manage. They may receive a minor development fee and possibly accept a small amount of balance sheet risk, but they would make no principal investments, have little say in the project's design, and would bear minimal long-term obligations.
Given the city's limited resources and lack of design innovation expertise, this situation would probably lead to the construction of a building that is nearly identical to the already-existing NYCHA-run structure next to the project site (see Exhibit 4). With 290 total units and a price of $300,012 per unit, this choice seems to be an effective way to use public monies to build additional affordable housing.
Option B: low-income rental development built
The Via Verde projects choose to use more complicated construction techniques and shared amenities, communal areas, and a community wellness center instead of using more expensive materials and providing less residential space overall. Both of these options would call for the partners to contribute at-risk capital, as well as possible balance sheet exposure in the form of various guarantees to lenders and outside investors who would receive a valuable federal corporate income tax credit in exchange for their small equity investment. JRC-Phipps had teamed up with Dattner Architects, a New York-based company with substantial experience in cheap housing, and the New York branch of award-winning London firm Grimshaw Architects, which specialized in high-tech architecture but had never created affordable housing. Green areas and resident energy efficiency were the main priorities of the preliminary design. These featured rooftop gardens, a storm-water reclamation system, a Leadership in Energy and Environmental Design (LEED) Gold certification, and an estimated 30% increase in energy efficiency. Additionally, 20% of building materials were recycled. Option B included a fitness center, over 40,000 SF of open space, 228 rental affordable housing units, and green roofs.
Option C: Mix-Income Development
Because there were fewer low-income units, the mix-income development option had the lowest total public financing available for construction but the biggest operating upside potential. Since there were much fewer sources for for-sale developments, both public and private third parties, it would also necessitate more upfront funding from the partners. JRC thought that mixed-income programs like this one had the best chance of accelerating social and economic growth for underserved communities, notwithstanding the funding concerns. The developers would lay the groundwork for more investment in the community and plant the area with more income variety by providing for-sale houses for middle-class folks. Additionally, they would provide working-class households that were frequently priced out of living in the neighborhoods where they worked with the opportunity to purchase high-quality homes. The Montefiore Hospital in the Bronx would run the community health center, which would provide essential preventative and family health services.
Recommended Alternative
The most recommended alternative or option for Jonathan-Phipps is option 2 which allows them to development of a high-tech and innovative residence. However, the major factor that this option will reduce is the site complications as it is mainly based on the health-oriented and green space and energy efficiency that allows the residents to provide sustainable services. So, option 2 is favorable as compared to the two remaining options.
SWOT Analysis
Strength
- Option 2 is more feasible that mainly health-oriented and provides high-tech facilities.
- JRC-Phipps has a partnership with Grimshaw Architects that has highly qualified expertise in high-tech that allow them to reduce site challenges.
- This initial design mostly focuses on green spaces and energy efficiency for residents.
Weaknesses
- It is considered to be more expensive.
- It offered fewer total square feet of residential space.
Opportunities
- This option includes (LEED) Gold certification, which used (20%) recycled materials in construction and rooftop gardens.
- Mainly focus on green space and high tech with health-oriented construction.
- Having around 228 rental units of affordable housing that have open space and fitness centers for residents.
Threats
- Both partners require at-risk capital by including high-risk investment and activity.
- This option has highly expensive as compared to other options that increase the risks to customers’ inflow.
Recommendations
The best solution that can be chosen is solution 1 which favors the selection of option A. Option A renders the least possibility ofrisk factors as the firm is not directly involved and plays a part as a developer only. The major source of funds is government grants which aid the project and thus risk of loss is greatly reduced.The low-income and health-oriented system would greatly attract customers and aid in an increase in investment.The major project is undertaken by the stakeholders and the government grant so only a subsidiary role is played by the firm (Martins, 2019).......................
This is just a sample partial case solution. Please place the order on the website to order your own originally done case solution.













